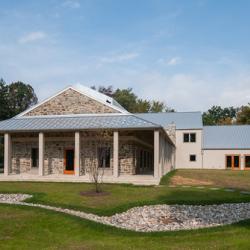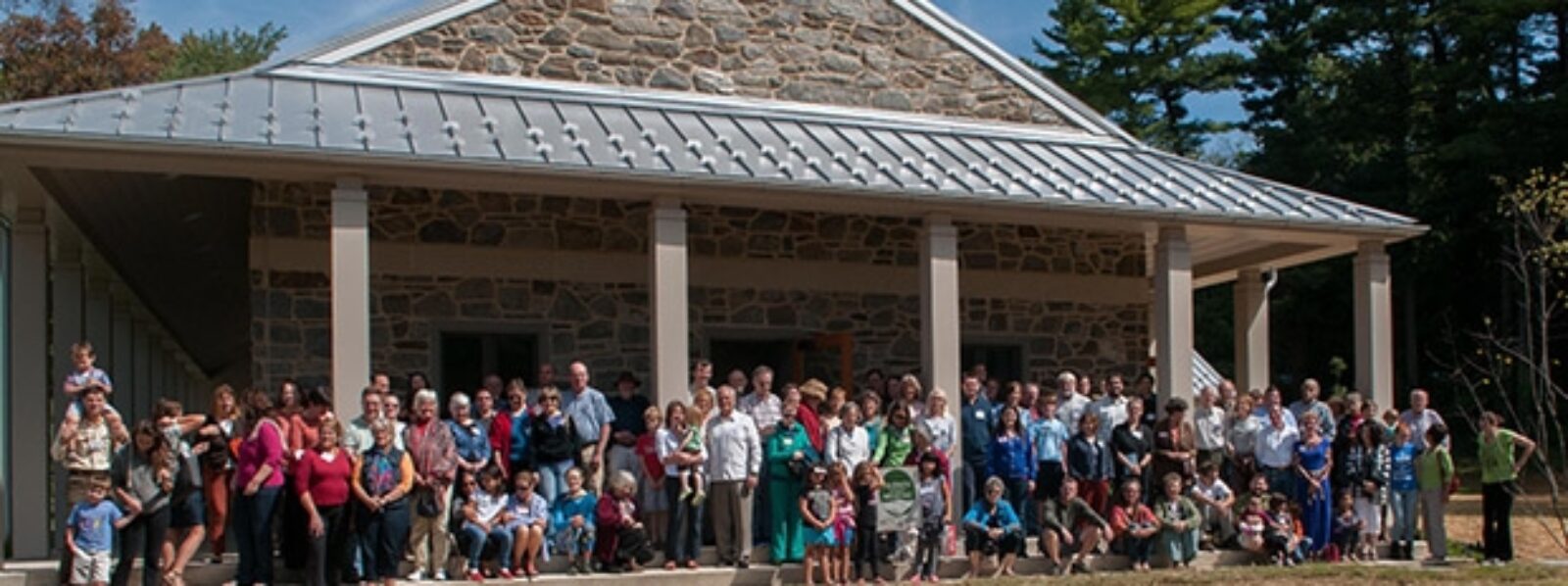Rooms for Rent at Chestnut Hill Friends Meeting

Worship Room: A large room located on the first floor with windows on three sides that is furnished with benches. Capacity: 120 seated on benches.
Gathering Room: A cozy room located on the first floor with a fireplace that looks out onto the lawn, edge of the old quarry, and the edge of Fairmount Park. The room is furnished with Windsor chairs and benches. Capacity: 20
Social Room: A large room with exposed wooden trusses and windows facing Fairmount Park, the room is a perfect place to host larger events, meetings and receptions. Capacity: 96 seated at round tables or 150 seated auditorium style.
Foyer: As your group enters our meetinghouse the participants will find an inviting foyer where you might have a registration table, information about your event, and room for your participants to greet old friends. Easels with directions to other parts of the meetinghouse are available for you to customize signage and instruction.
Kitchen: A state-of-the art kitchen with gas cooktop, two ovens, large refrigerator, commercial dishwasher and more than 200 square feet of stainless steel counter tops. Capacity: 15 standing and working (no seating).
Committee Room: A quiet room with a table and arm chairs located on the first floor. Capacity: 12 auditorium style; 6 seated at a table.
First Day School Rooms: Classrooms located on the second floor (accessible by elevator). The rooms are minimally furnished to allow for different activities. Twenty folding chairs and a table are available for use in these rooms on the second floor.
We have three rooms this size: First Day School Rooms 1 and 2 and First Day School Room 3. Capacity: 12 in each room (or 20 if the pocket doors between rooms 1 and 2 is opened).
